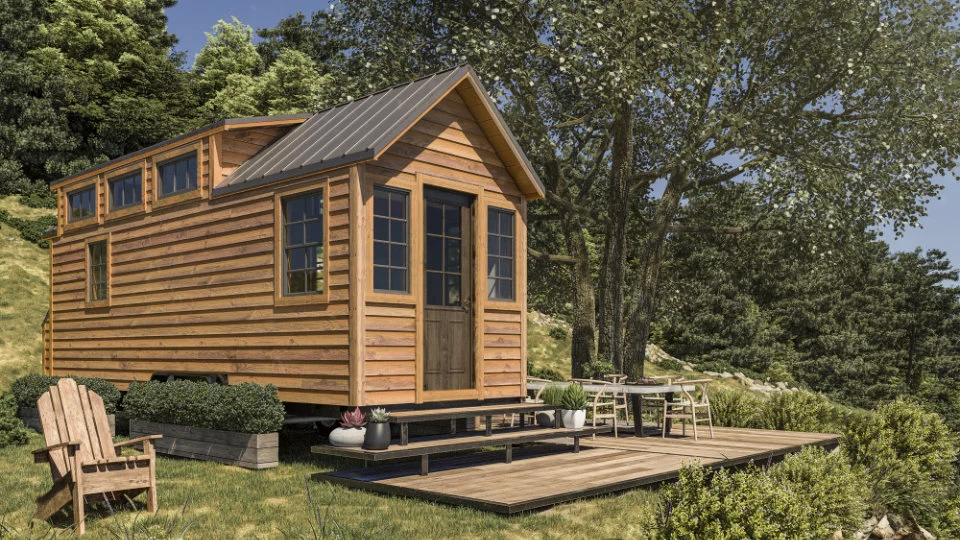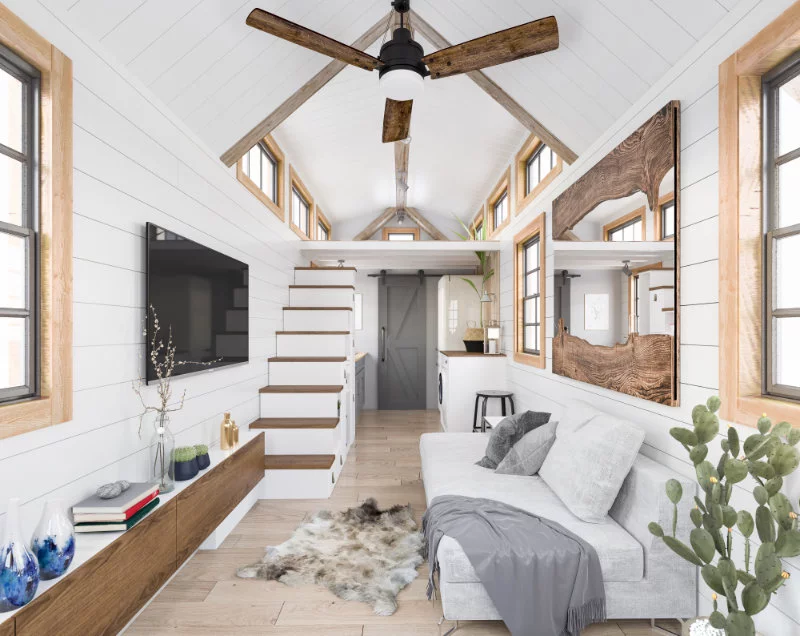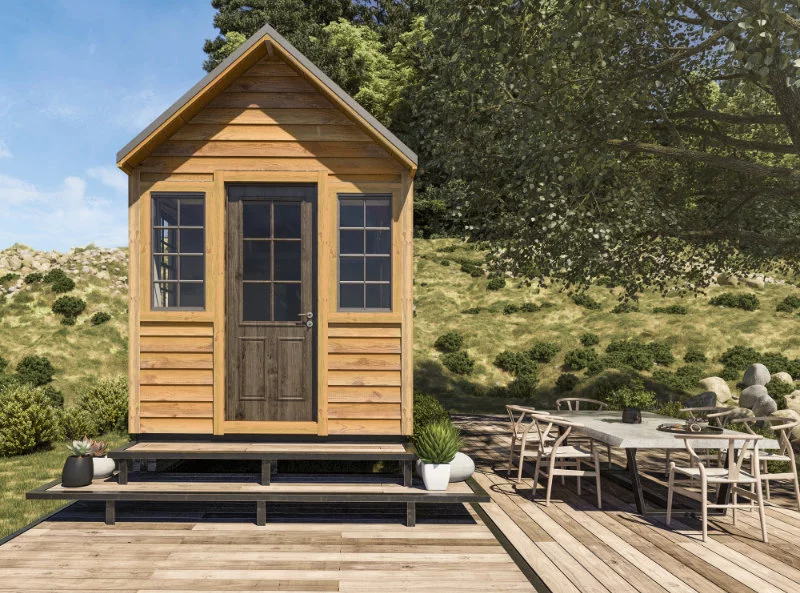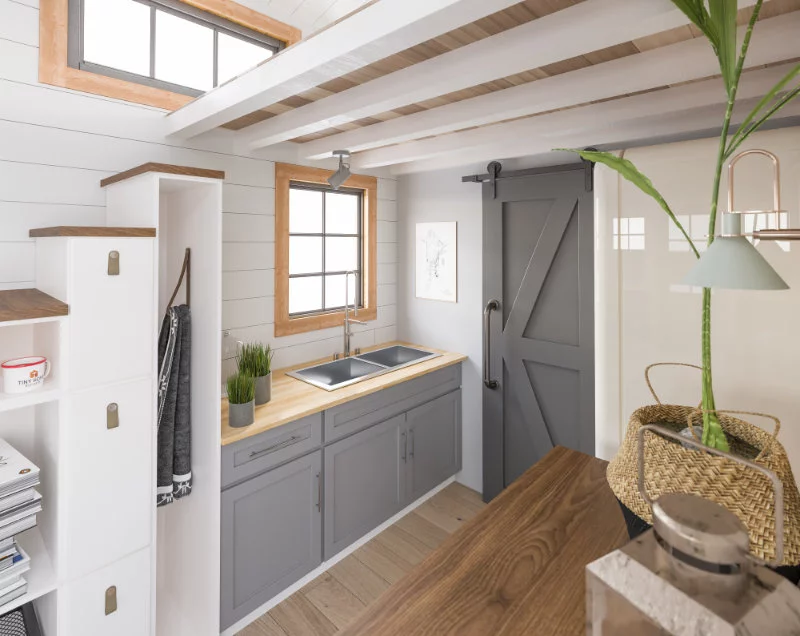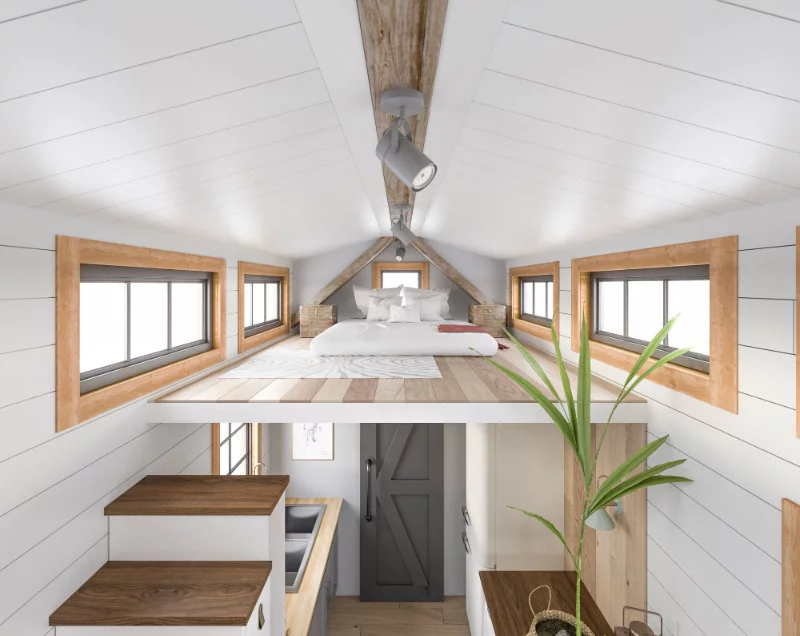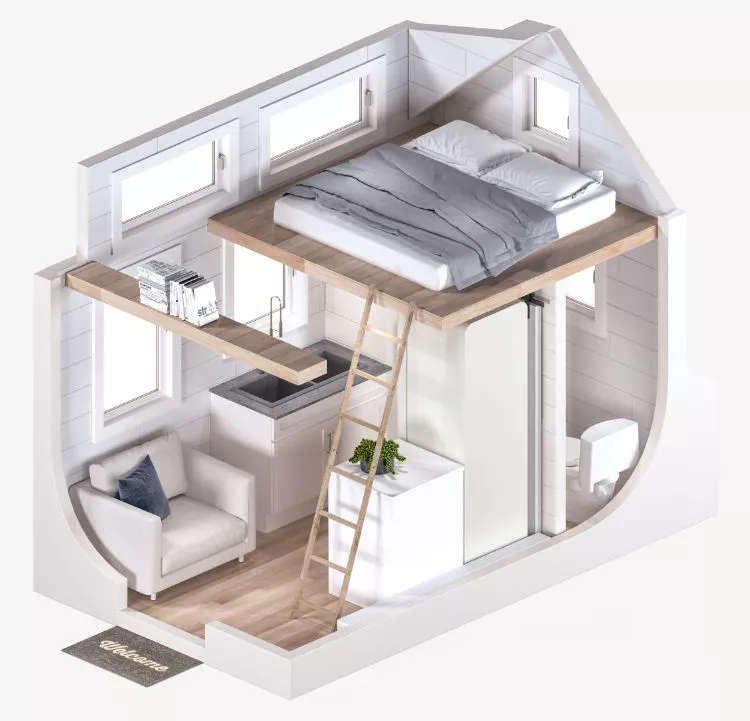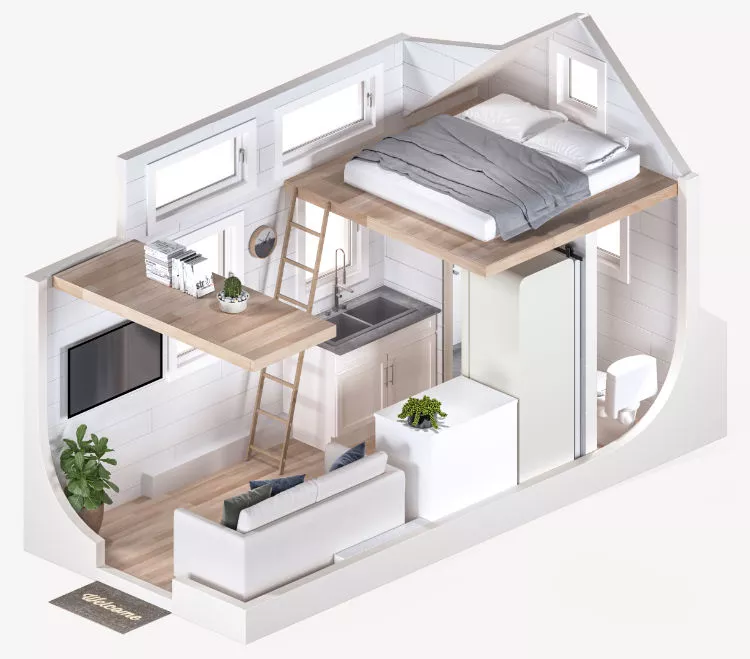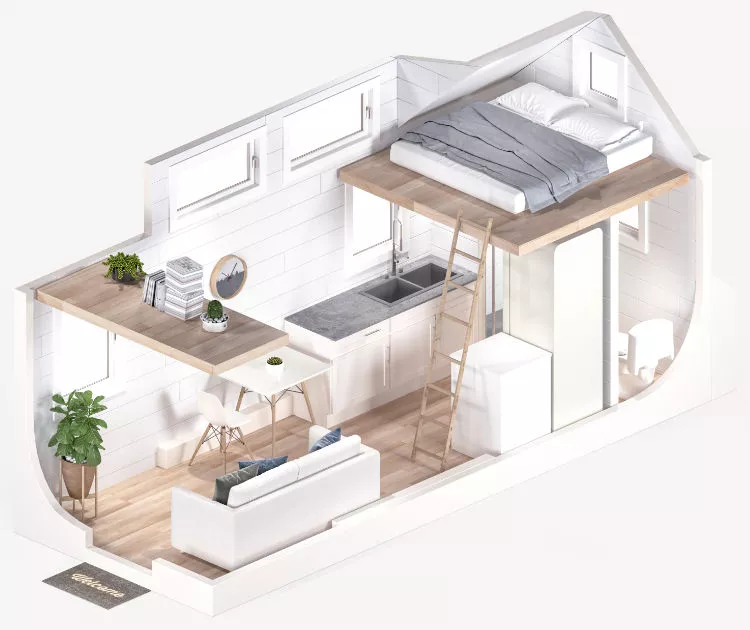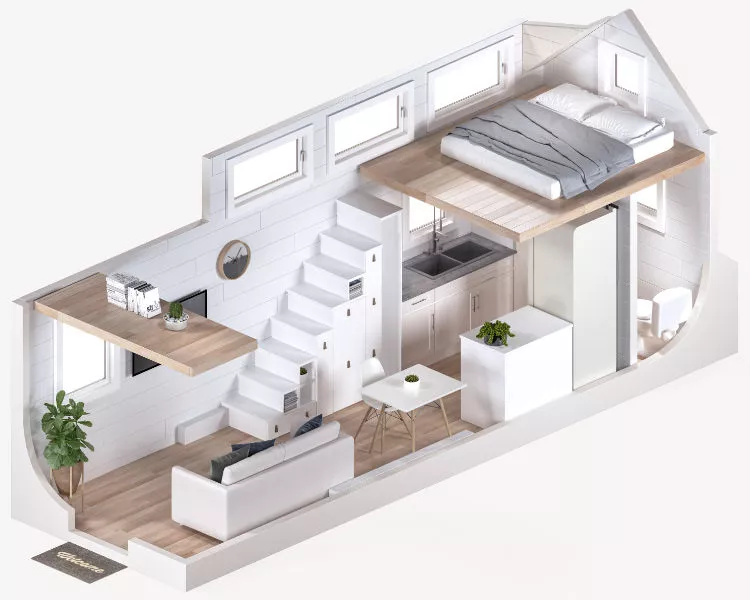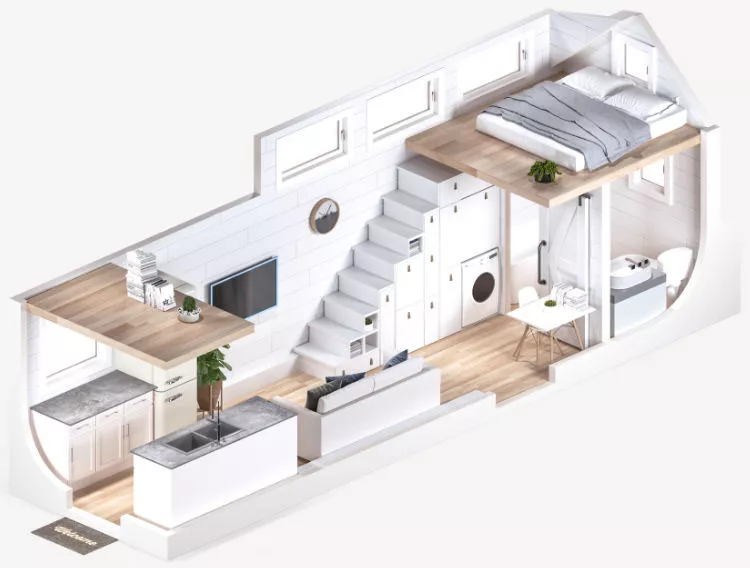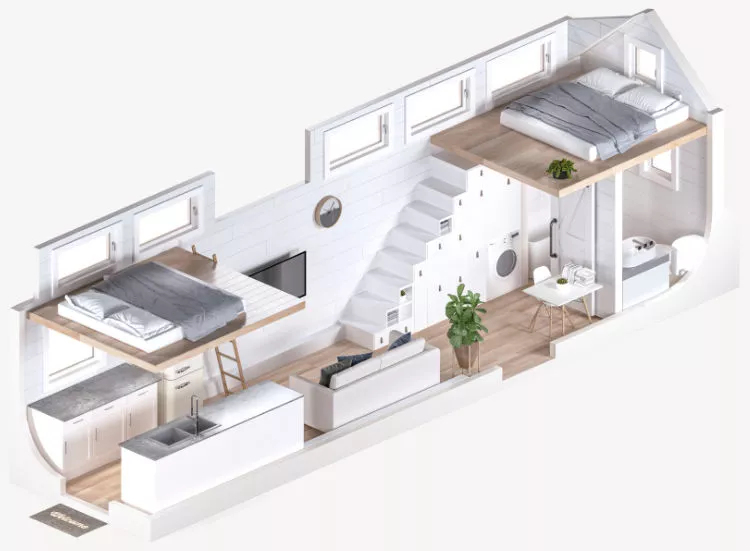Tiny Living
Our most popular tiny house design
The 'Tiny Living' design consists of a large family room with vaulted ceilings and large dormers on either side of the room. The entryway is situated at the back of the trailer allowing for a spacious 7 foot sleeping loft at the front. Under the sleeping loft is the bathroom and the kitchen. This house is available in 12', 16', and 20' lengths, all of which are comfortably yet easy to tow.
Get the Plans
12 Feet
Our smallest house, and thus easiest to move. So easy, it can be towed by some medium sized SUV’s.
16 Feet
At 16’, this design has just enough space for a full sized couch, which is essential for comfortable lounging on a lazy weekend.
20 Feet
The 20’ Tiny Living has plenty of room for all the essentials and is the perfect size for a younger couple.
24 Feet
At 24', this design is large enough to incorporate stairs and a washer dryer, both of which are very popular options. The size is also still small enough to be easily moved, a combination that makes it our most popular size.
28 Feet
The 28’ Tiny Living has a larger bathroom that can incorporate a tub or large closet. A second loft can be used for storage or a smaller bed with ladder access.
Specifications
| House Length: | 12', 16', 20', 24' and 32' | Exterior Width: | 8' (base), 8'6" (widest point) |
|---|---|---|---|
| Interior Width: | 7'3" | Interior Height: | 10'5" |
| Road Height: | 13'5" | Height Under Loft: | 6'9" |
| Loft Depth: | 7' | Loft Height: | 3' 2" |
| Optimal Trailer Width: | 94" | All measurement are approximate | |
