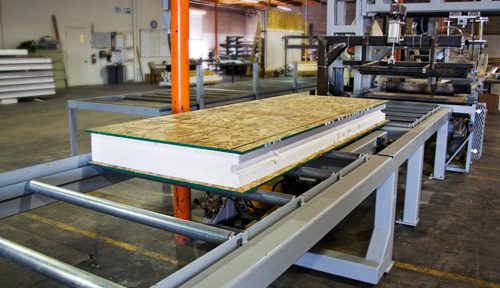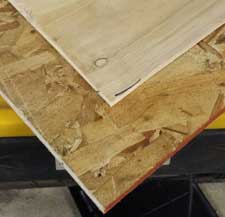There are several different ways to build a house, each having their own advantages and disadvantages. The most common approach is called ‘stick-built’, which refers to the 2x dimensional lumber used to construct a wall. Stick-built walls, which are comprised of the dimensional lumber, sheathing, and insulation, are normally assembled at the location of the structure being built. An alternative approach to building residential and light commercial structures are called SIPs (or what are sometimes referred to as tiny house SIP panels).
SIPs (Structurally Insulated Panels) are a wall system that consists of an insulating foam core, sandwiched between two pieces of sheathing. SIP’s are built in a factory and only assembled at the build site.
Advantages of SIPs
SIP’s have some distinct advantages over traditional building techniques.
Energy Efficiency
The main advantage to using SIP’s is their high energy efficiency. By eliminating most of the wood from the wall panel, which is not a good insulator, SIP’s have more room for insulation. The foam insulation used in SIP’s also has one of the highest R-Values (the measure of insulation's effectiveness) of the available insulation materials. This combination results in a highly energy efficient wall system.
Speed of Build
Because SIP panels are not constructed on the job site, they require less work to assemble. The panels come in different sizes based on the house design, but need only to be attached to each other to complete a wall. This can make the building of the exterior walls and roof to go very quickly. Of course, while the assembly time is quicker, the time to obtain the materials is longer (listed as a disadvantage later). However, with proper planning, SIP manufacturing time can overlap trailer manufacturing time, thus adding no additional time to your schedule.
Quality

SIP’s are manufactured in a controlled factory environment usually by robotic equipment. This makes for a very consistent and precise product.
Disadvantages of SIPs
Lead Time
Because SIP panels are built in a factory, you will need to place your order with a manufacturer. This manufacturer will then need to design, manufacture, and ship your SIPs. Depending on the work load and proximity of your chosen manufacturer, this process will likely take considerably more time than going to a local hardware store and buying the materials to manually build a wall. This lead time can be a significant issue if there is a mistake or damage that requires a panel to be replaced, although that is rare.
Electrical and Plumbing
With stick-built construction, you have complete access to the walls as you build them. This makes running electrical and plumbing through them very easy. With SIP’s, since the walls are pre-built, this same level of access is not available. So how do you run electrical and plumbing in a SIP? For electrical, the insulation in the SIP can be cut to create chases, or paths, that the wires can be run through. This requires the SIP manufacturer to have a thorough and complete diagram of where the wires and switch boxes need to be installed. For the plumbing, pipes can’t be run through SIPs. This normally isn’t a big deal in traditional houses since exterior walls can normally be mostly avoided for plumbing. With tiny houses however, this can be more difficult since most of the walls are exterior walls. In this case, manual chases need to be added using lumber to create a space between the SIP and the interior siding. Any chases added subtract from the total interior width of your houses, so be conservative in their sizing.
Materials

The most common sheathing material used for SIPs is Oriented Strand Board (OSB). As you may know from other articles and the Tiny House Design and Construction Guide, we are not fans of OSB. We recommend finding a manufacturer that can use plywood as the sheathing.
Other Considerations
Price
SIP panels cost more per square foot than traditional stick built construction. However, when factoring the labor and waste saving, the cost difference may not be that considerable. There are no set prices for SIPs, so check with your local manufacturer for pricing. So should you use SIP’s or Stick-built construction? That really depends on your specific circumstances. The biggest considerations being if the extra energy efficiency is needed, for instance, if your house will be located in an extremely cold climate. The second biggest consideration is the distance to the manufacturer. This distance will determine turn-time as well as shipping costs. They will need to fit into your schedule and budget. How will you be building your tiny house? Let me know in the comments below! **Editors Note: We know that technically Tiny House SIP Panels are 'Structurally Insulated Panels Panels', but that is how they are most searched for on Google.