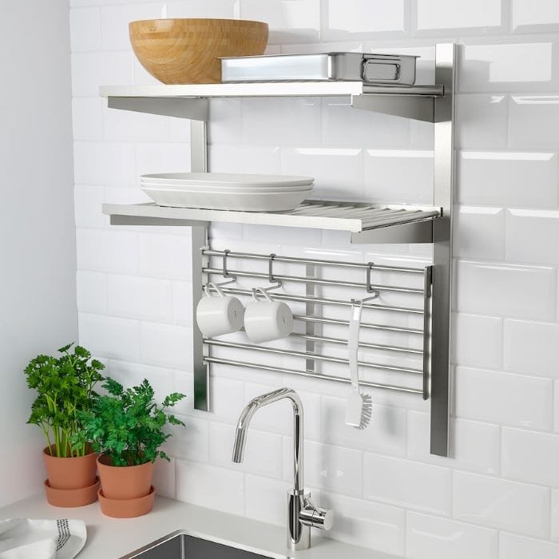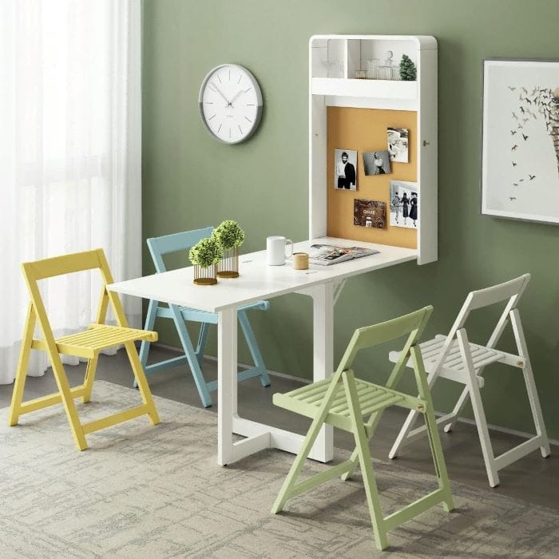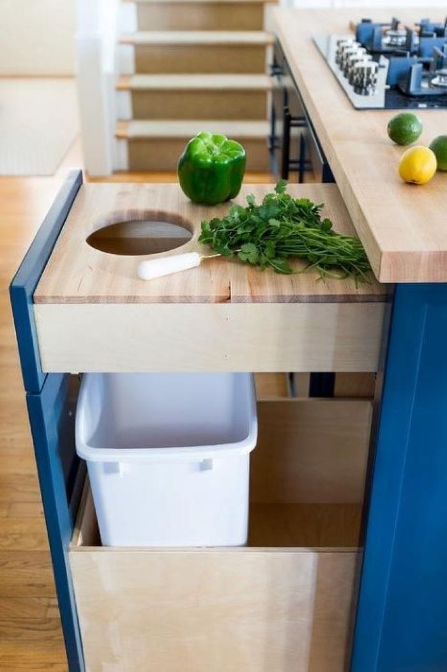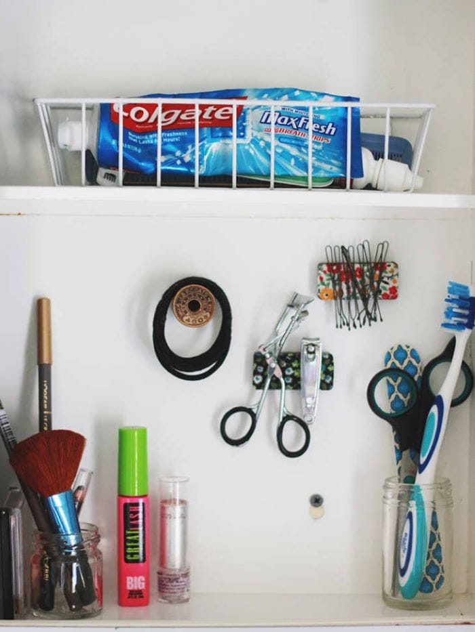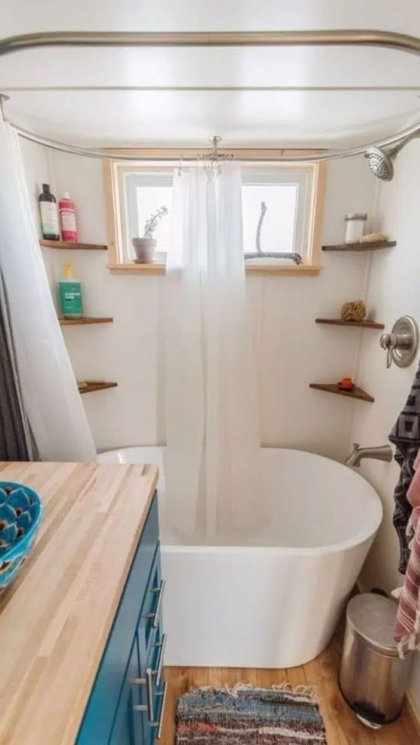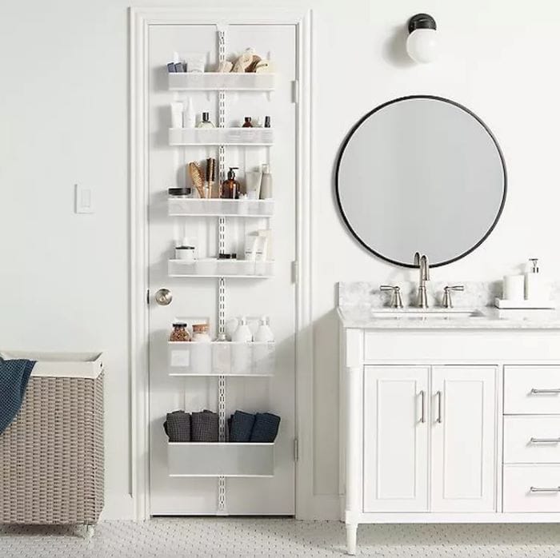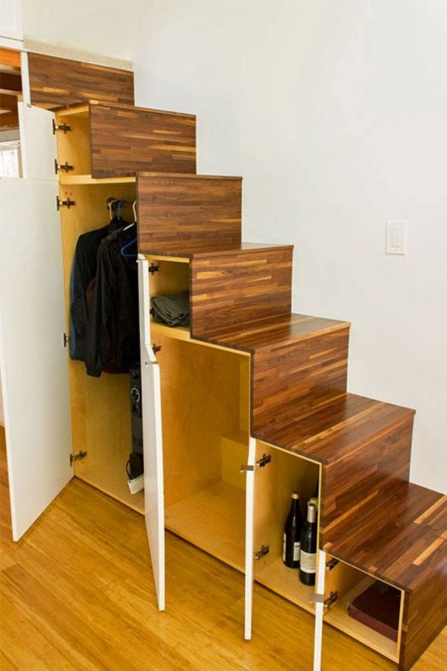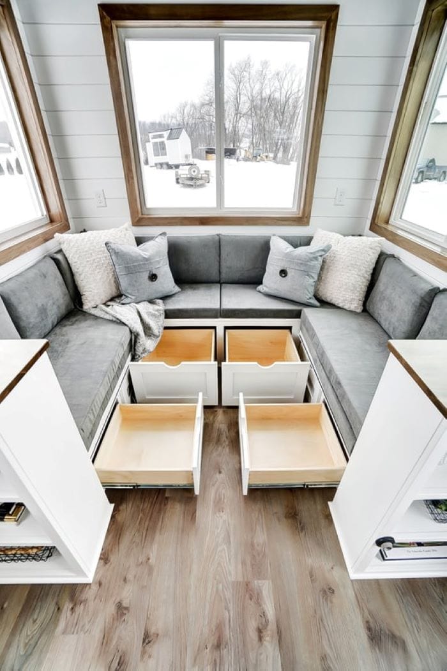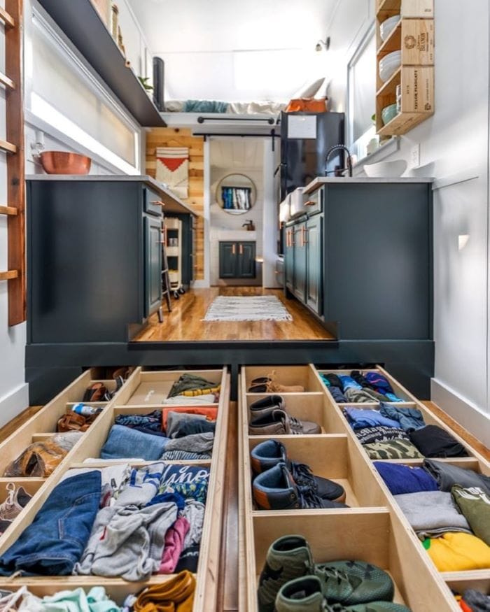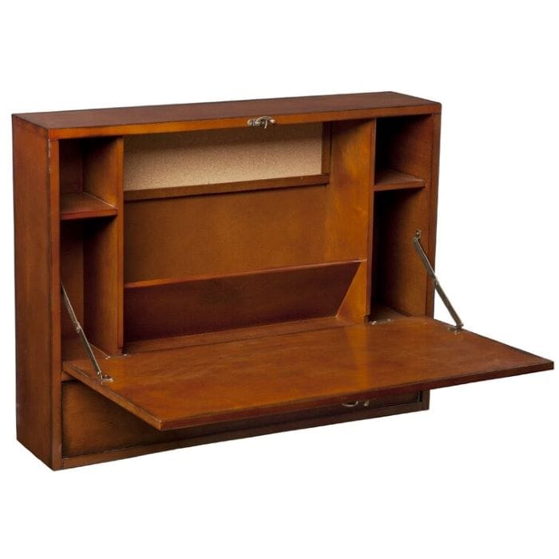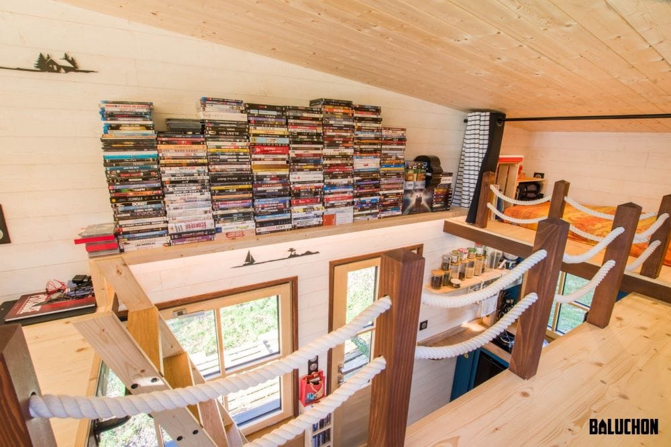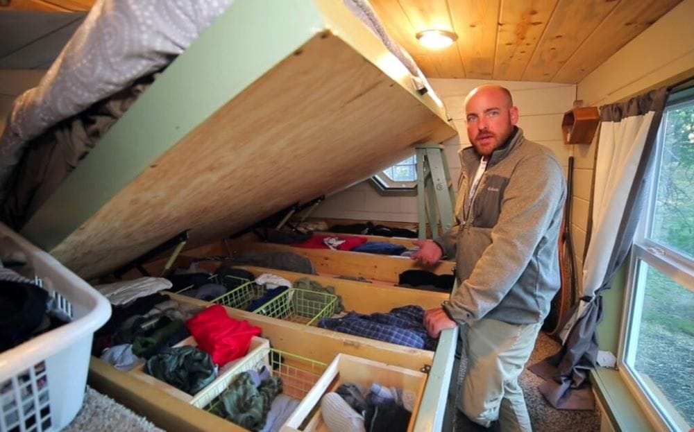Even in many standard homes, storage can sometimes come at a premium. In a tiny house this problem is compounded. One interesting byproduct to come out of the tiny house movement, are the unique solutions that people have come up with to find more room in their tiny space. Lets go room by room and explore some of these options.
The Kitchen
The kitchen is usually the most challenging room to find adequate storage. If you cook more than just a grilled cheese sandwich you realize all the must have tools you need to prepare a full meal. Here are some ways to store all that stuff. This article from The Kitchn advises us to "hang everything you can"
For small space organization you can't beat Ikea. This company has created an entire brand dedicated to living minimalistically. A wall mounted shelf system is a no brainer for a tiny house. Check out all the variations here.
The kitchen table, which is only used typically to serve meals, can also be used as a work space, ironing board and project station. This one from Amazon folds into the wall!
Another way to add additional counter space is a pullout cutting board. It's perfect for it's intended job of chopping vegetables, or to just set the groceries down when you first come through the door after shopping. Check out Decor Pad for inspiration as you design your cabinets. Make sure you consider size and strength when building so that your hardware doesn't bend or break under load.
If you want some good suggestions on appliances that work great in tiny homes go here: Cooking in a Tiny House.
The Bathroom
Apartment Therapy advises adding magnetic strips to the inside of your cabinets, (and anywhere else you can stick them) to keep up with all those small personal hygiene tools. There is no limit to how useful they can be!
Add little shelves in the corners, even in the shower! Go to More Life: Less House for more bathroom storgae ideas.
The bathroom is one of those places where drawers and shelves come in really handy with all of the linens and cosmetics that people accumulate. This over the door rack works very well in a small bathroom. Or any room for that matter! If you want to see more ideas for tiny house bathrooms check out this article: Five Cool Tiny House Bathrooms
The Living Room
Probably one of the most popular storage ideas in a tiny house is the storage under the stairs. Pullouts, closets, and drawers are all very popular ways to take advantage of the under-stair storage. The beauty is that you can hide as much of it as you want by fronting the cubbies with doors or leaving them open. This article The Tiny Life has several great stair storage ideas along with instructions on how to build them!
My personal favorite storage idea for a living room is this super cool storage "sectional" idea featured in the Ojai by Modern Tiny Living.
If your home design allows, you should definitely incorporate this under the floor storage idea. See this and more in this article by Extra Space Storage.
And just like you can have a folding table for dinning. you can mount a small computer station that closes securely when not in use. Get yours here at Wayfair.
The Bedroom
As with the kitchen, the bedroom is where many tiny home builders get frustrated with how to incorporate storage. We find that the solution may lie in a double loft with a catwalk connecting them. This basically can give you a walk in closet, and who doesn't love that?! Rhapsody by Baluchon is a good example of this.
Under the bed is also a great place to create a ton of storage. Check out how this home owner did it.
We hope you were inspired by these tiny house storage ideas. They were all very thought provoking. When all else fails be sure to consult the grand master of small spaces: Ikea!
So where are you planning on storing all of your stuff in your tiny home? Do you have a picture or a site that you love their ideas of storage? Let us know in the comments below!

