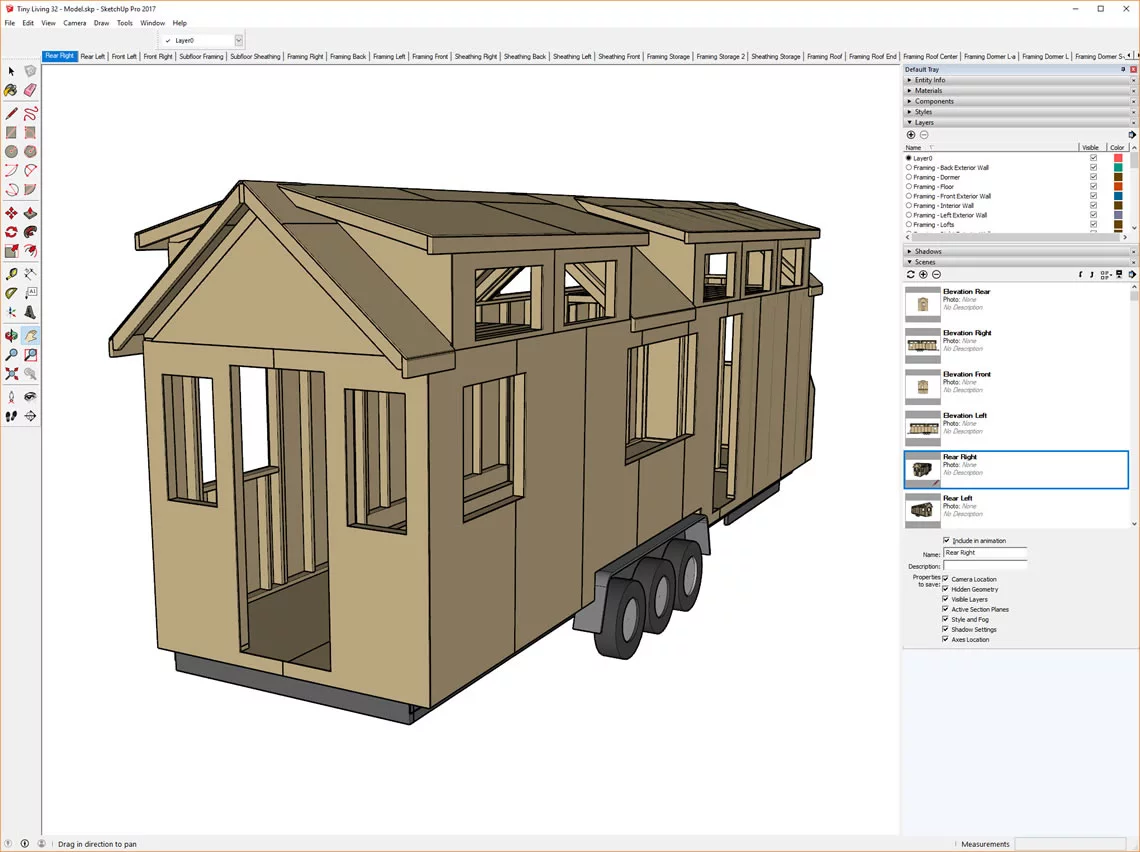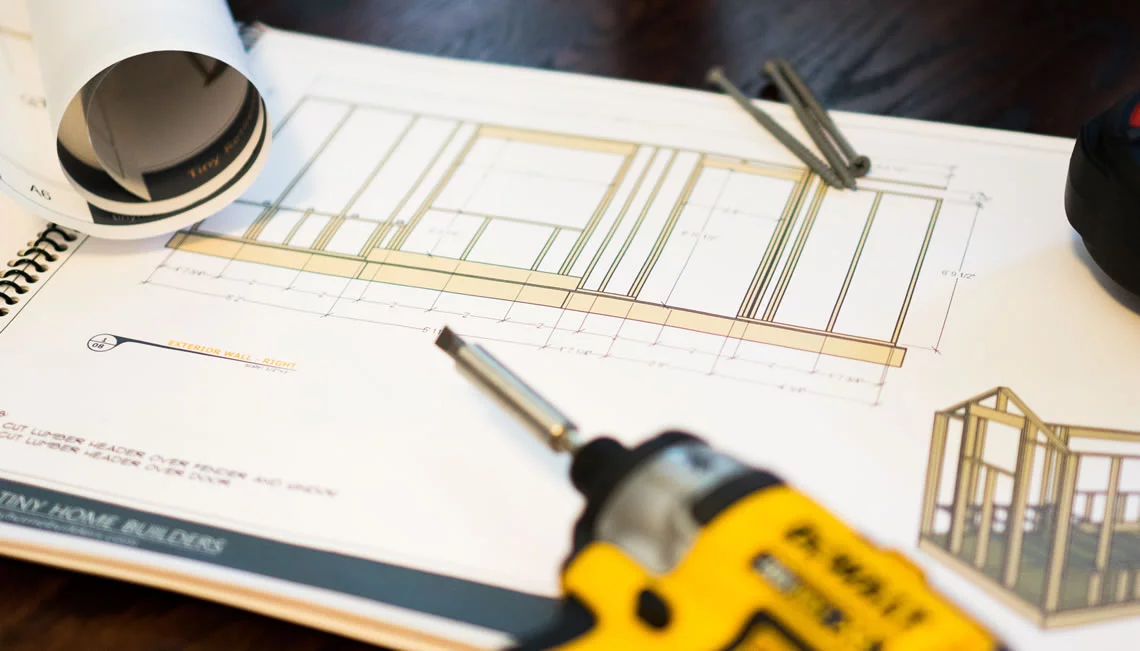If you’re planning to build your own tiny house, one of the most important things you'll need is a good set of tiny house plans. Plans can either be created or purchased, depending on your needs, time, and skills.
Creating your own Tiny House Plans
If you have a unique design in mind for your tiny house and you just can’t find existing plans for what you want, you’ll need to design and create your own. You can do this either entirely by yourself or enlist the help or a draftsman or architect.
I only recommend designing the building plans for your own home if you have a pretty good amount of experience with building houses or are prepared to do a lot of research. You don’t want to spend a lot of time and money building your house only to find out there is a fundamental problem with the design that causes problems later.
If you have the experience and time to design your house, I recommend deciding on the basic elements using just paper and pencil since they are both quick and easy. Once your plan starts to solidify you will likely want to capture it in an architecture program like SketchUp, which will validate all your measurements to ensure that what you want all fits together as expected. If you are unfamiliar with SketchUp, check out our help article: Where can I get more information about SketchUp?

Tiny Living 32 in SketchUp
If you decide to enlist help with your design, I recommend doing as much of the work up front as possible. For instance, before talking to an architect, decide on the size of the house and the placement of major elements like the kitchen and bathroom. Architects will typically charge by the hour and the more time you take and the more changes you make, the more it will cost you.
Buying Tiny House Plans
Because of the size constraints of tiny houses on wheels, there aren’t as many styles and options as conventional houses. Thus, there is likely a house that has already been designed that would fit your needs and aesthetic. If so, and the builder has made the plans available, this can save you a tremendous amount of time and money. It also gives you the benefit of being able to see the finished product to ensure that it looks good and the layout works as intended, something which isn’t easy with a custom plan.
To learn more about what to look for in tiny house plans, be sure to check out our tiny house plans page.

Printed Plans
Free Tiny House Plans
Tiny Home Builders (that's us!)
We offer a couple sets of plans for either free or in exchange for a small donation to charity. While these plans are not for a full tiny house, they can be great projects to get your feet wet and learn the tools and skills needed to build your real house. A smaller one-day project is our ModernDog Dog house. If you are looking for a project much more like a real house that will take several days to complete, check out our Tiny Playhouse.
Quartz Tiny House
This tiny house is 24’ long and a full 102” wide without the roof overhangs. (This is something that you should watch out for! Permitting can become a bigger deal the more you plan to move it.) Although the first house that Anna created was without a bathroom (they were only using it as a temporary cabin), She has since released full plans with the bath included. Learn more about the Quartz Tiny House here.
Tiny House Design
The folks over at Tiny House Design offer up seven different free plans for you to download and use. They range from the 5’x8’ Tiny Market House v.1 to the 12”×24’ Homesteader’s Cabin v.2. All of which include their free pdf plans and if the Micro Gambrek is your cup of tea, there is even a SketchUp file included as well, which could be just what you need to work off of if you are considering designing something yourself. These plans are a little dated and some are missing key features like headers over some of the doors and windows, but they are still a great resource that I used heavily when I was getting started. Learn more about Tiny House Design here.
Tiny Quality Homes
I truly hesitate to put this on the list because technically these plans are more layouts than plans. You do not know how tall the structure is or what the outside layout of the home is. But they do give you ideas for layout and measurements of furniture. Which, if you do not have access to a way to measure your table or chair, can be very helpful. But if you are looking for more formidable structure to the plans that you are reading, these may not be for you. They do however have a great infographic at the top of the page, and let’s be honest, I am a sucker for an infographic. Learn more about Tiny Quality Homes here.
Tiny House Plans For Sale
Tiny Home Builders (that's us again!)
We sell a wide variety of designs and sizes of tiny house plans. Our plans are DIY style friendly and include a comprehensive materials list as well as a SketchUp model. You can learn more on our Tiny House Plans page. Learn more about Tiny Home Builders Plans here.
The Small House Catalog
Shawn Dehner is a professional designer who has many styles of plans to choose from on his site The Small House Catalog. Very few of his designs are on trailers or let alone small enough to be. Many homes are two stories as well. If you are looking to downsize and you can put a house on foundation or footings, these home plans would be for you. Learn more about The Small House Catalog here.
Minimotives.com
Macy Miller built her first tiny home in 2011. Her, her husband and child continue to live there. She has since made the plans for her home available to anyone who would like. Well, like to pay for them. She has three different tiers ranging from basic to everything which even includes the SketchUp file. One other thing that Macy provides is plumbing, electrical, and interior elevations. Learn more about Minimotives.com here.
The Tiny Project
The Tiny Project also separates out the SketchUp file from their pdf of the plans. So if you are interested in building it to spec, you are good to go with just the pdf. If you need to customize you have the chance to do so with the SketchUp. You are talking about a $25 discount if you buy them both. The design is cool and unique as well. Learn more about The Tiny Project here.
The Tiny Tack House
The Tiny Tack House has a very classic look and even includes the interior layout and design plans for the hoe as well. You will see that most homes do not include cabinetry design or plans but Chris and Malissa have gone to that extent for you. As most of the plans above, they have included a materials list to help you plan what your expenses are going to be for your build. Learn more about The Tiny Tack House here.






