Tiny House Bathrooms are usually a main focus of a new tiny house builder which is actually funny that most people spend less than 1% of their day in that room. But that doesn't mean that people don't go all out and make their tiny house bathrooms as livable and beautiful as they can. Here are five examples of tiny house bathrooms that could inspire your tiny house project.
Big Style – Small Space
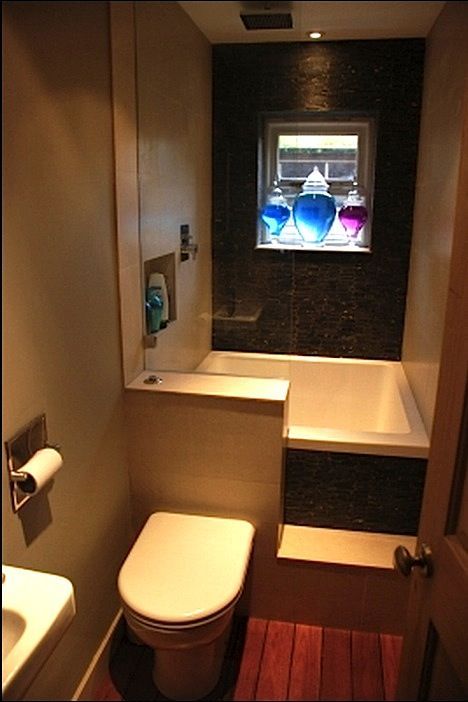
Europe is often known for tiny apartments and homes. But that doesn’t mean that you have to sacrifice. Simon Ramm, and interior designer from England put together probably one of the most stylish tiny baths around and he did it in just 1.2 meters by 3 meters. If you are the type of person who when they go tiny, just cannot give up their tub, this is an excellent design.
Step up in Style
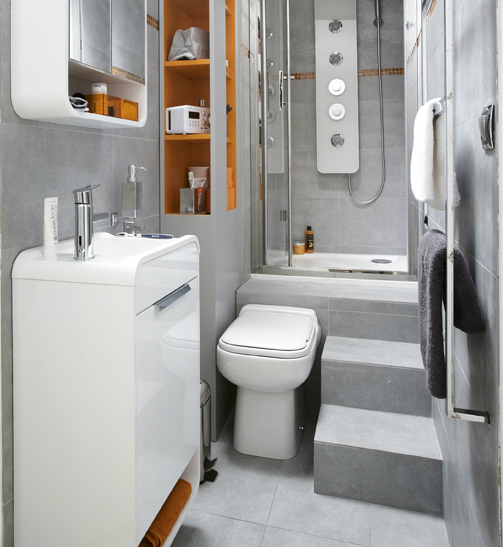
So this design was certainly not meant for a tiny home but could be easily adapted to it. Imagine the steps to pull out for towel storage and maybe the area under the shower accessible from the outside of the home as a storage area as well.
Function in a Tiny Space
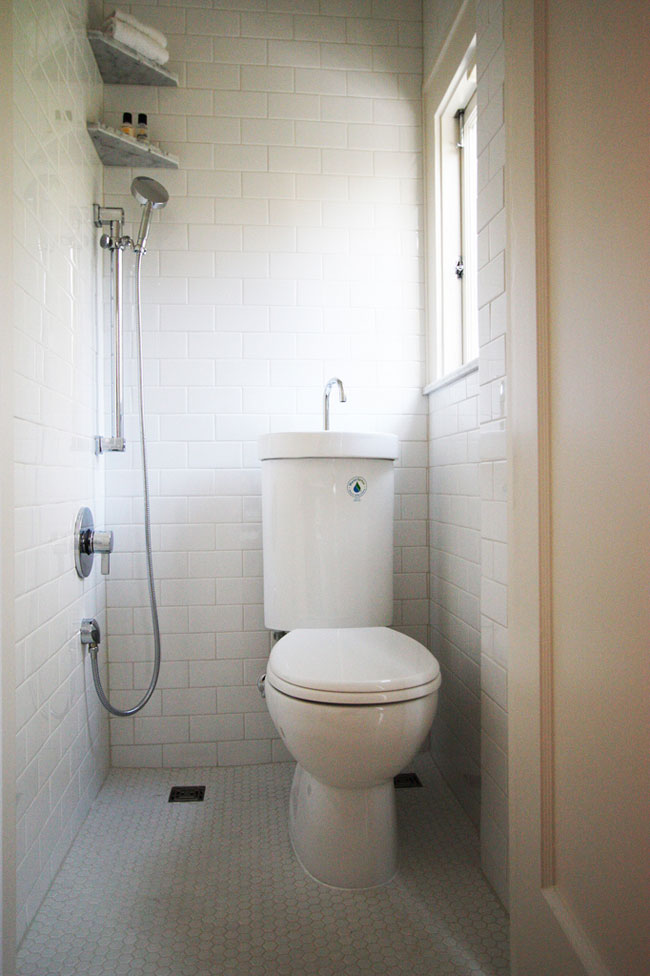
Hammer and Hand did this great remodel of a small space in Oregon a few years back. While you might think that 9 square feet (Yes that is not a typo – this bath is 3’ x 3’!) is a little tight, this bath is not only a space saver, but its universal design with same level, walk-in design, allows it to be a great candidate for aging in place.
Light and Bright
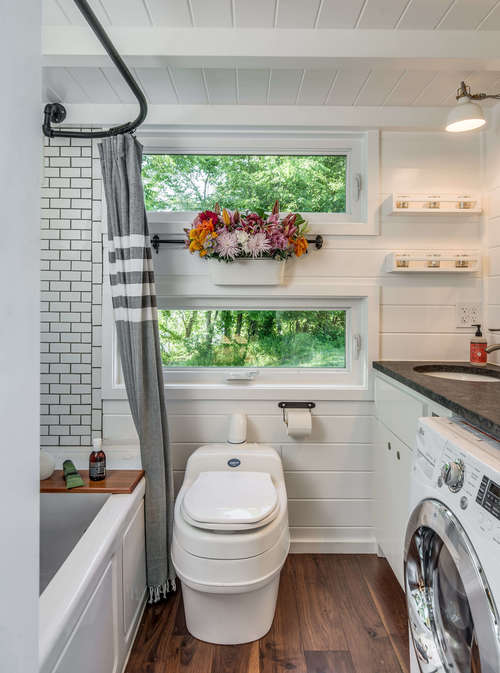
The Alpha Tiny Home from New Frontier Tiny Homes is a real eye opener of a bathroom. With dual windows, white faux tiles and white cabinetry, this bathroom really wakes you up upon entering. The builders kept it tiny while still managing a full tub and washer/dryer combo unit.
Clearing up the Space
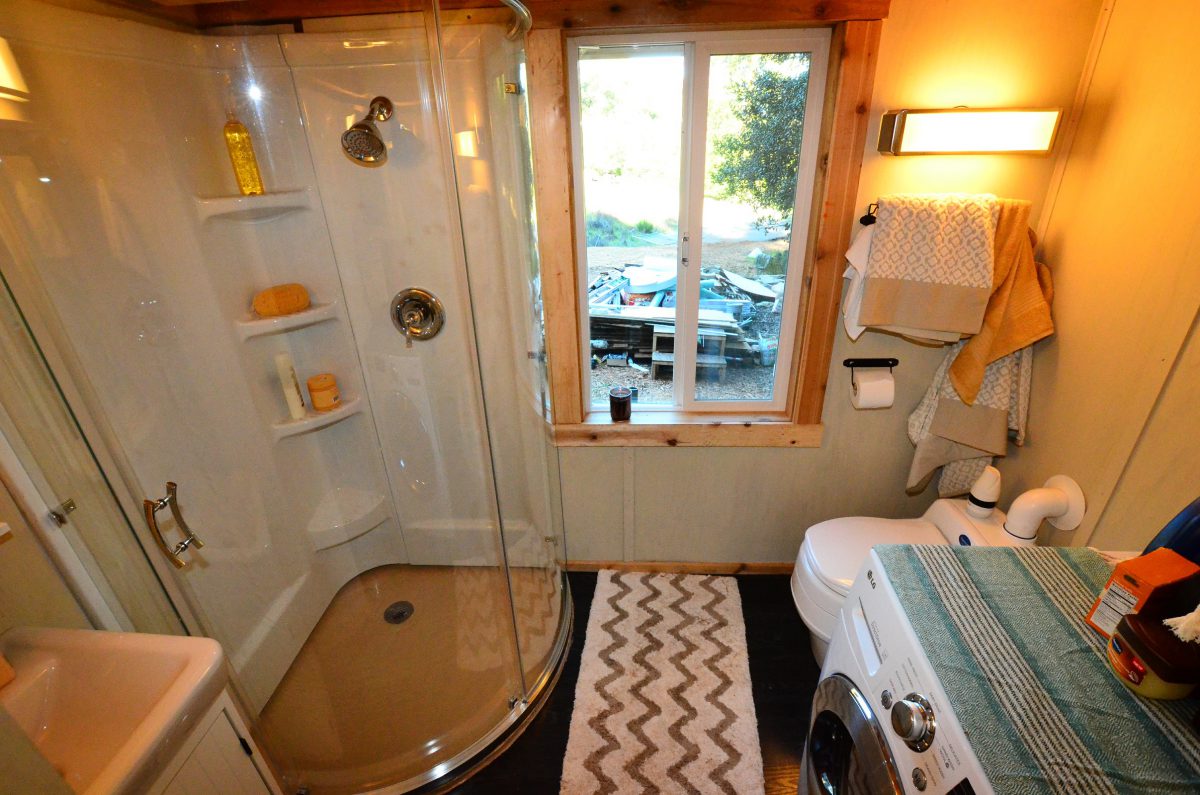
These builders went with a clear corner shower and large window that not only provides plenty of light, but make s the space seem much bigger than the 8’x5’ that it is. They even managed to get their washer dryer unit in the space as well. So what are you planning on doing with your tiny house bathrooms? What ideas have you seen that you want to incorporate into your tiny house? Let me know in the comments below!