A few years ago the team created and built a new tiny house we called The Element and added it to the fleet. Since then this shed style design has become more popular and we have evolved it to include several more lengths, one with a master on main option and even one built on a gooseneck trailer. It's fun to look back on what was such an innovative style and see how far we have come with it. After reading this blast from the past follow up and see how this home looks now: The Element. We just completed our latest tiny house for a young couple in Gainesville FL. This house was by far our most complicated build with many custom built-in's and some unique options.
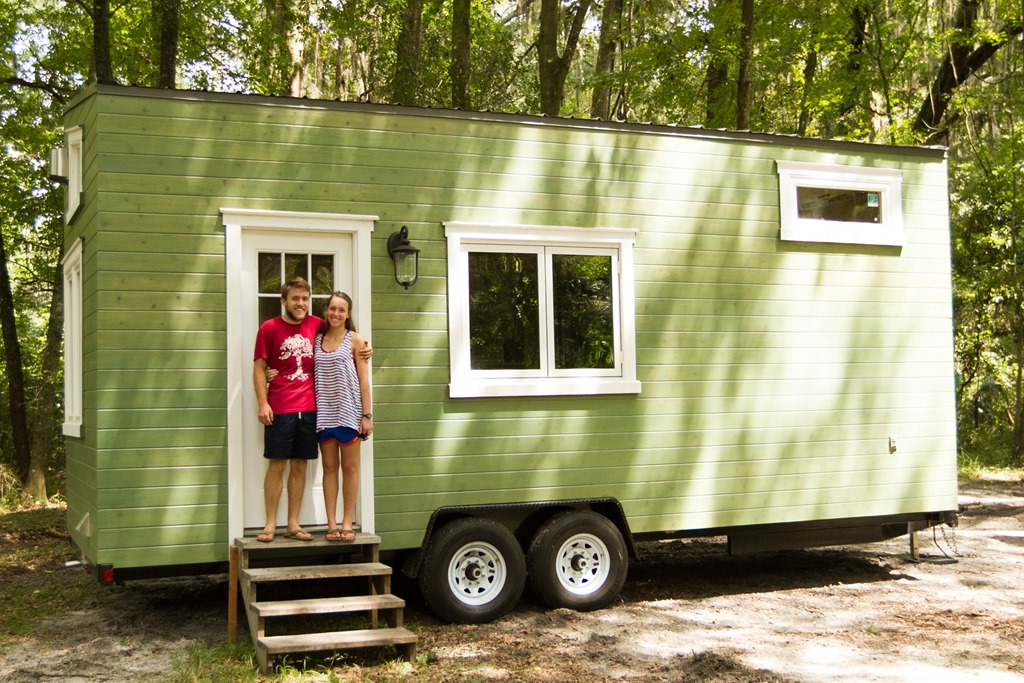
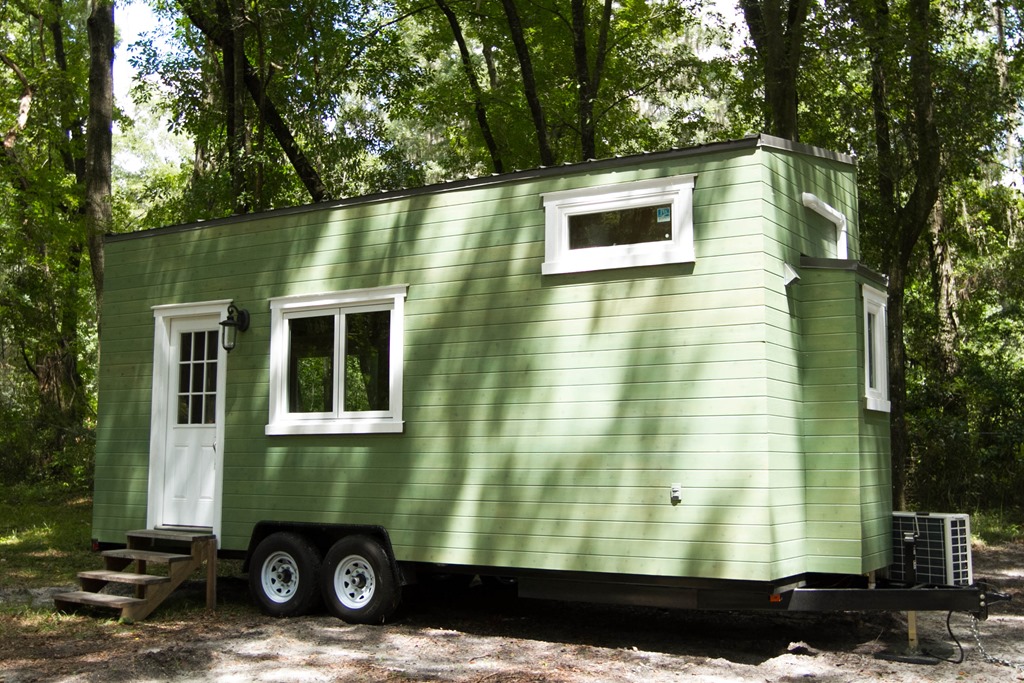
The owner plans to build a deck in the front the length of the house. The large window is an accordion window which fully opens up and will provide a nice opening, joining the inside and the outside areas.
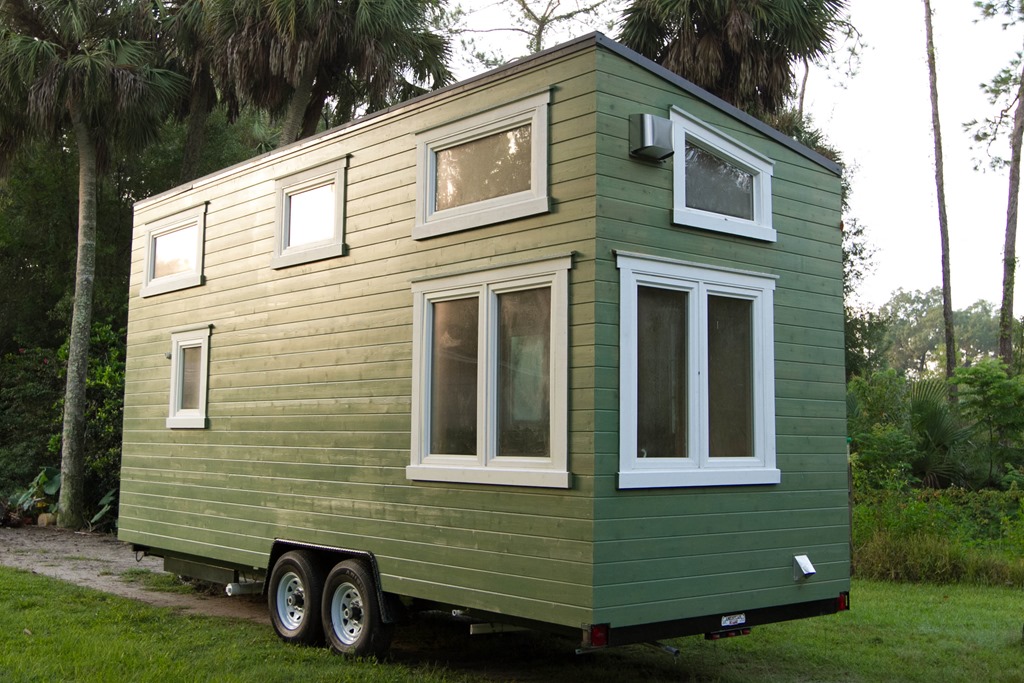
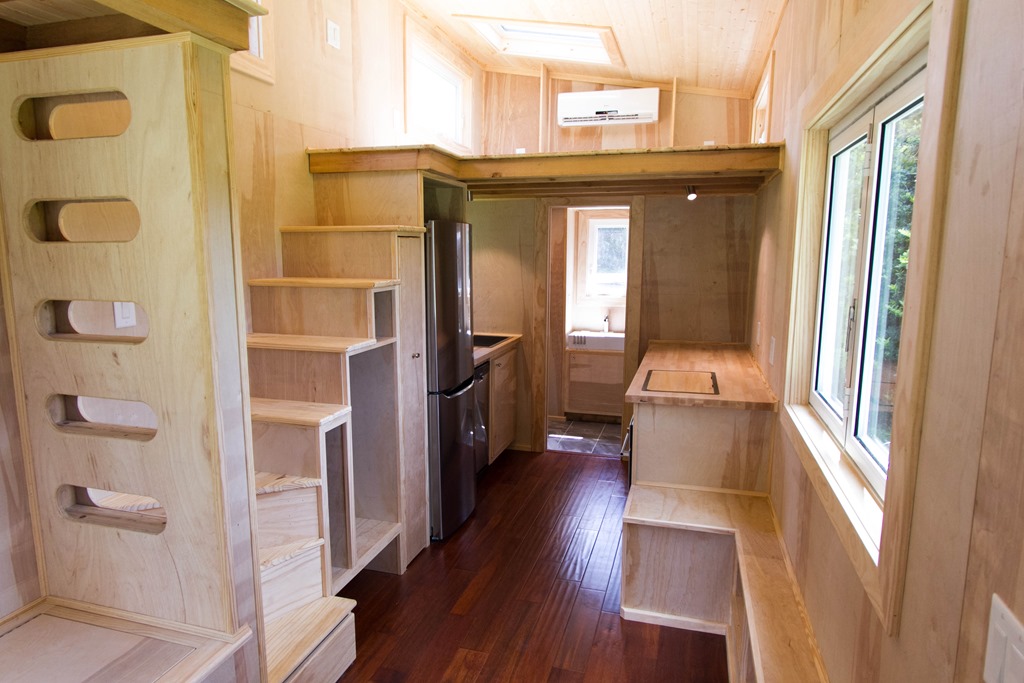
This is the interior view as you enter the house.
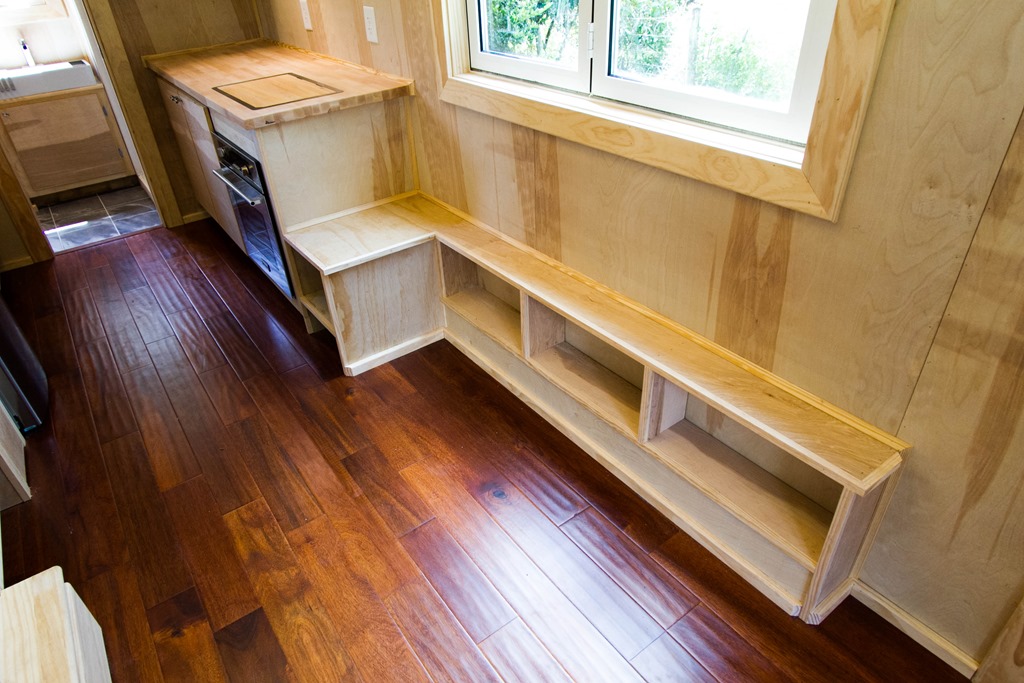
This L-shaped shelf under the accordion window is for storage, with the larger portion also acting as a seat for a table (not shown). An extra chair will also be placed at the table so that two can dine.
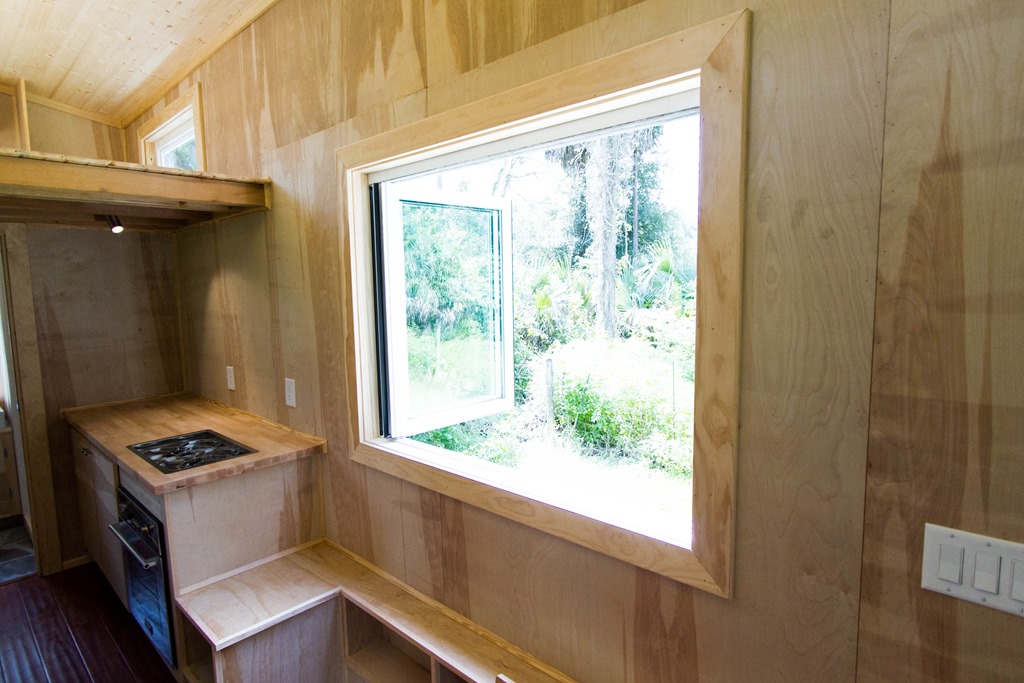
With the accordion window fully open it feels as though you are outside while standing in the house.
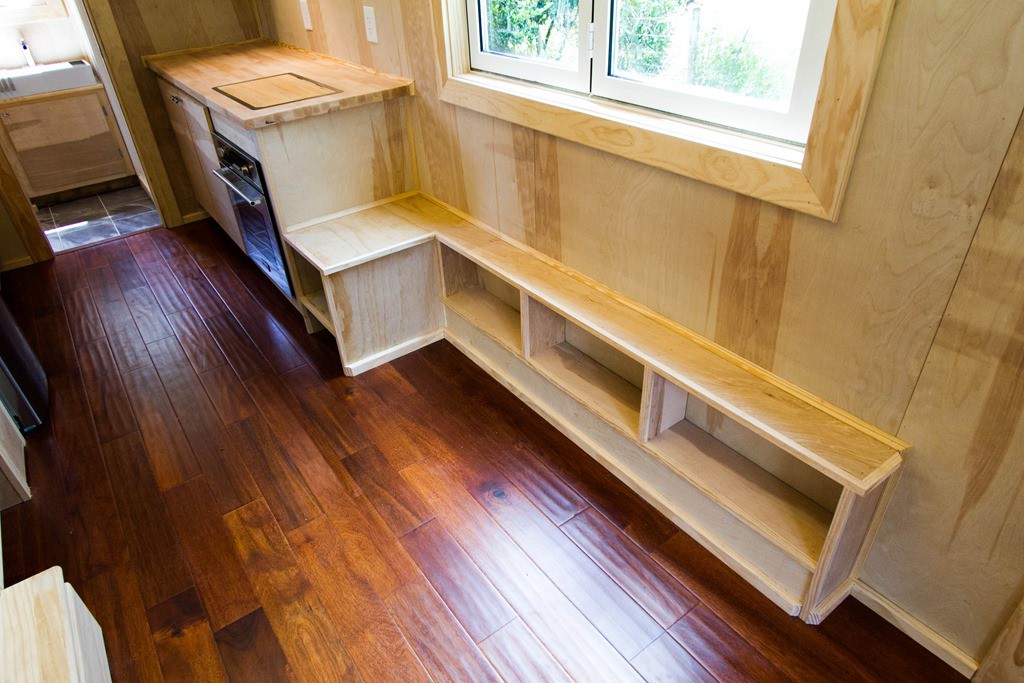
Next is a cabinet that holds the range, oven, and additional pull out shelves for storage.
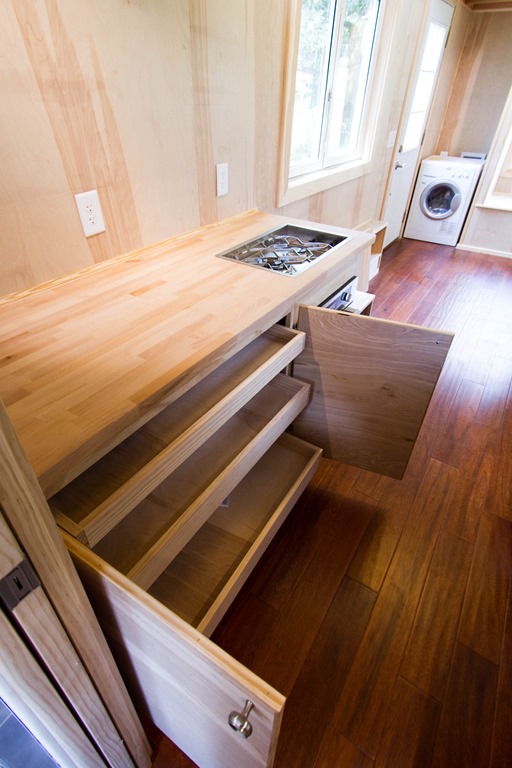
Each of these shelves fully extend to hold a ton of stuff.
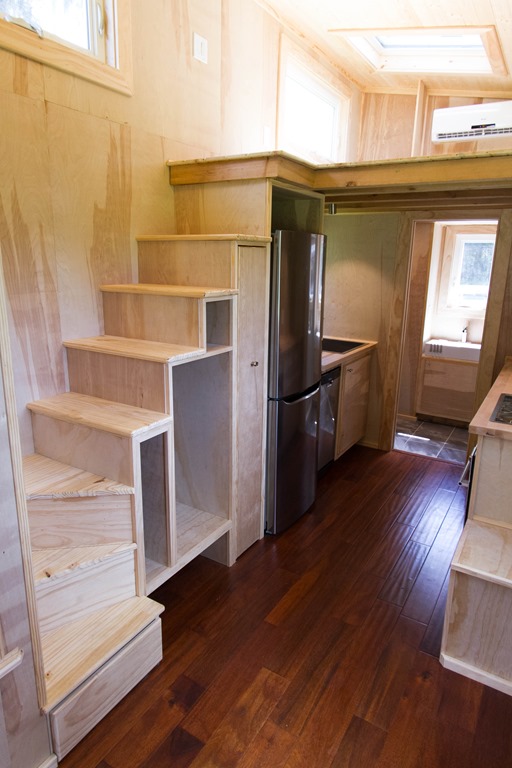
The stairs lead up to the main loft. Under the stairs are open cubbies as well as a pull out pantry.
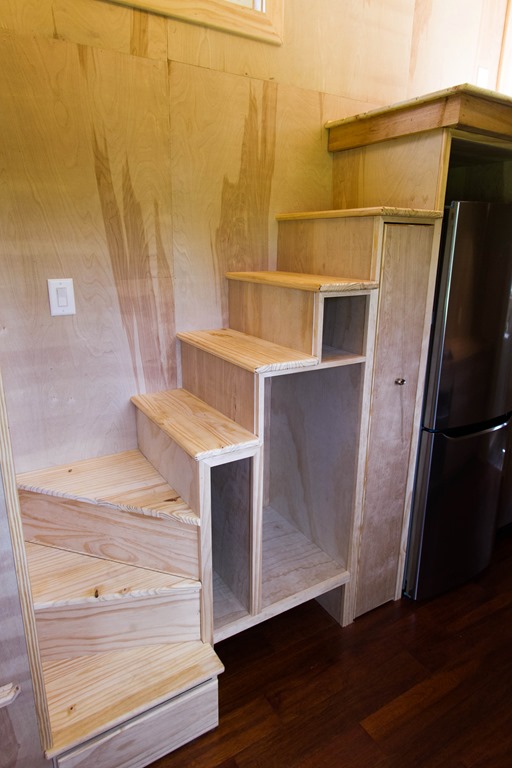
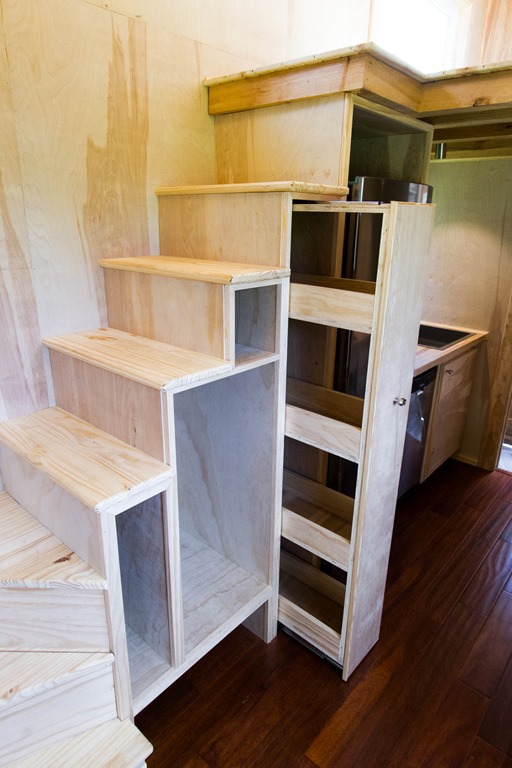
The pull out pantry extended.
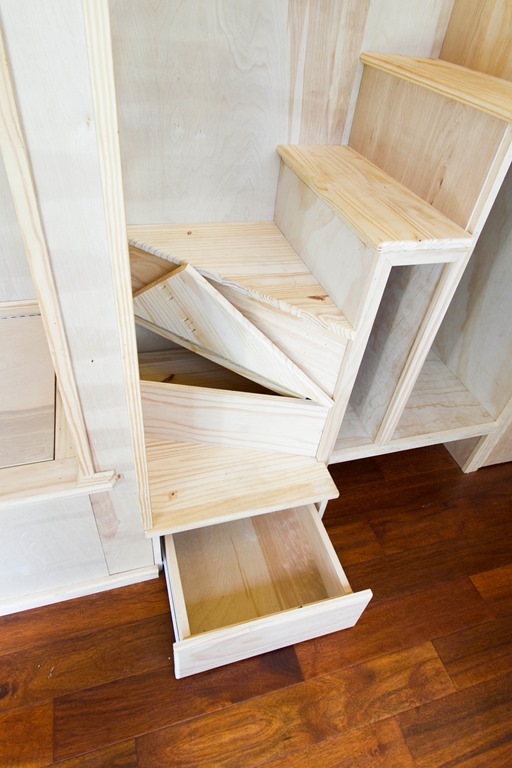
The stairs also hold a drawer and well as a storage pocket.
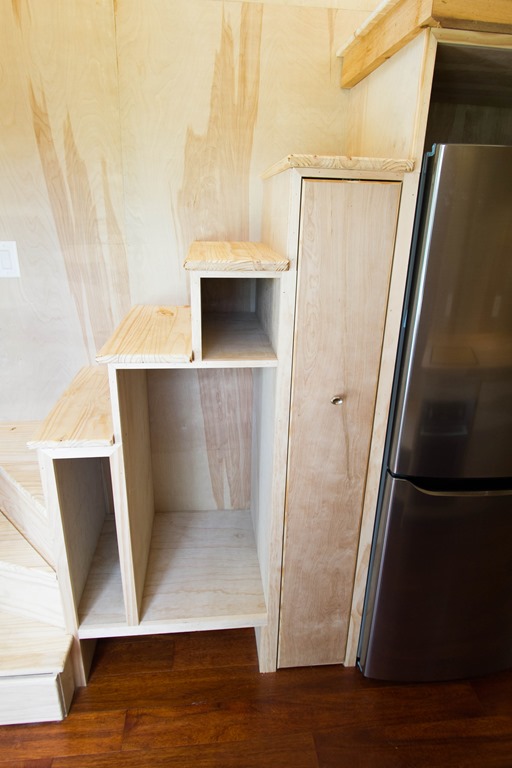
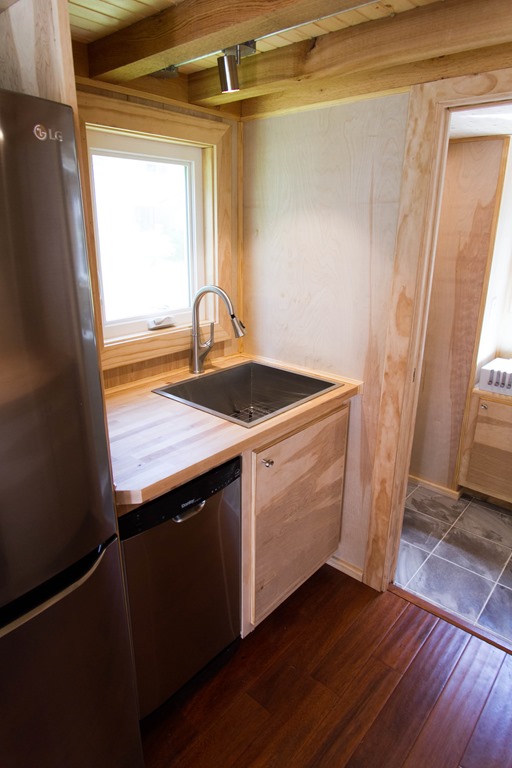
Across from the oven and the range is the refrigerator, dishwasher, and kitchen sink. There is also additional storage under the sink.
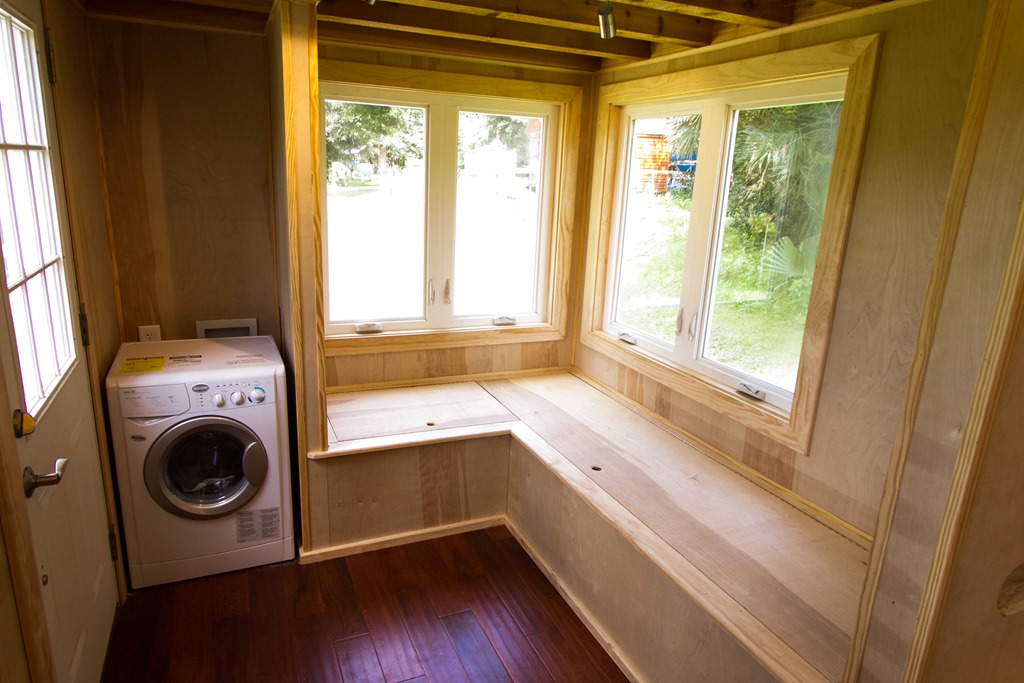
Looking back towards the door, there is a washer/dryer combo unit in a separate closet. The bench seat wraps around the corner of the house to create a huge sitting area (where the owner plans to add custom cushions). The table can also be moved over to this area to create a larger dining area for additional people. The bench seat also opens up on hinges to reveal a very large storage area.
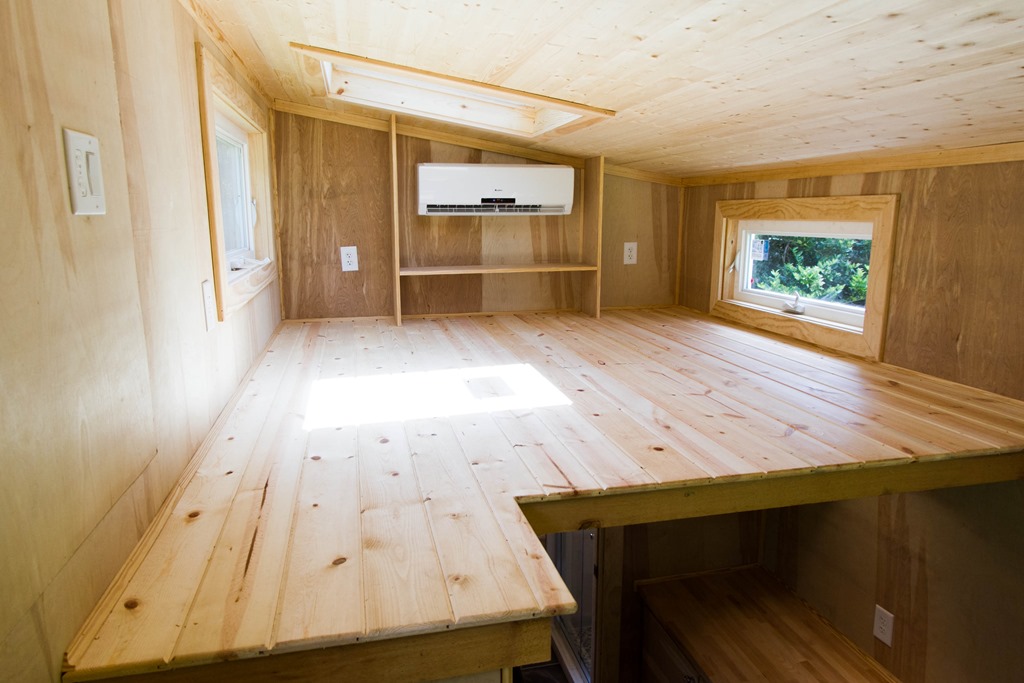
The main loft has 2 windows and a skylight that provides a large amount of natural light. There is also a mini-split air conditioner to ensure the temperature is just right while sleeping. Finally, a custom-built shelf provides additional storage.
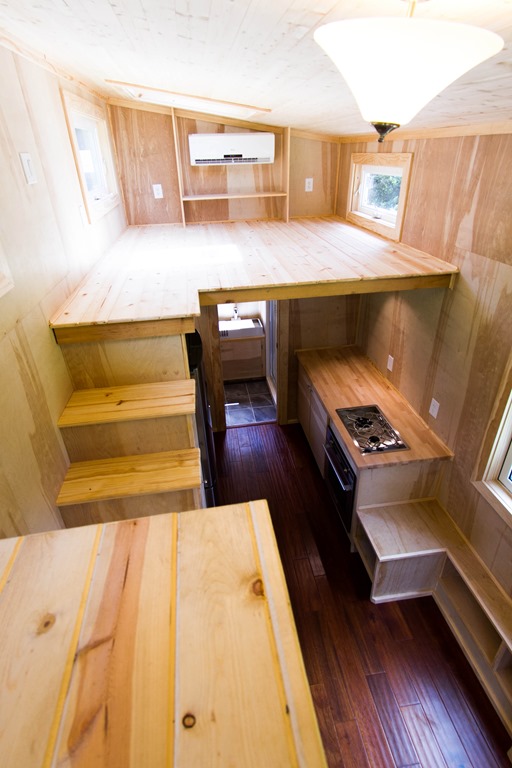
The view from the lounge loft
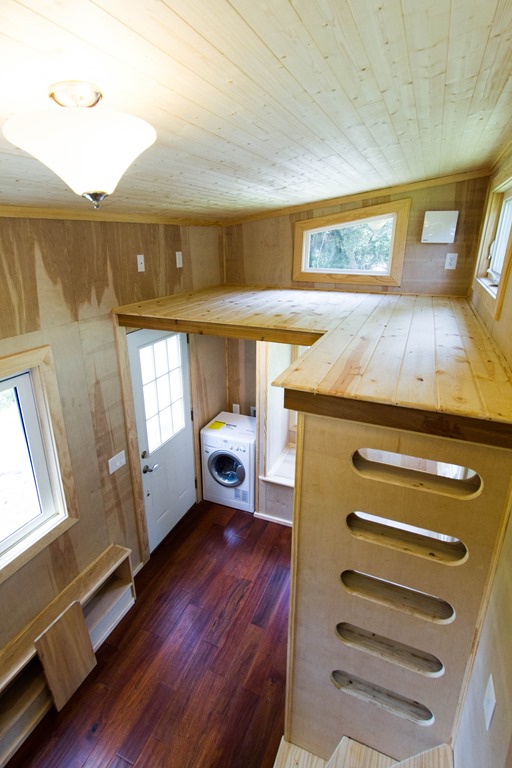
The view of the lounge loft. Since this loft is above the front door it is a little higher than the sleeping loft, but still comfortable to move around on. There is also an air circulator located on the top right of the back wall which periodically refreshes the air in the house.
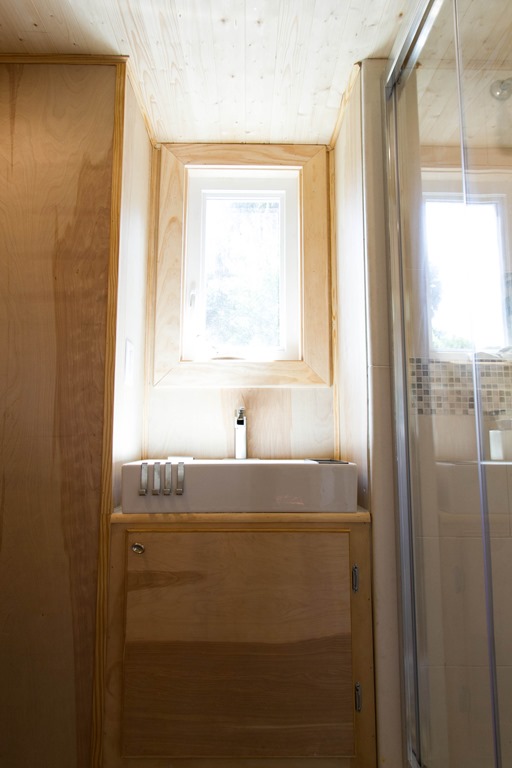
The bathroom has a bump-out over the tongue of the trailer that makes room for the bathroom sink. To the left is a toilet and to the right is a walk-in, tiled shower with a glass butterfly shower door.
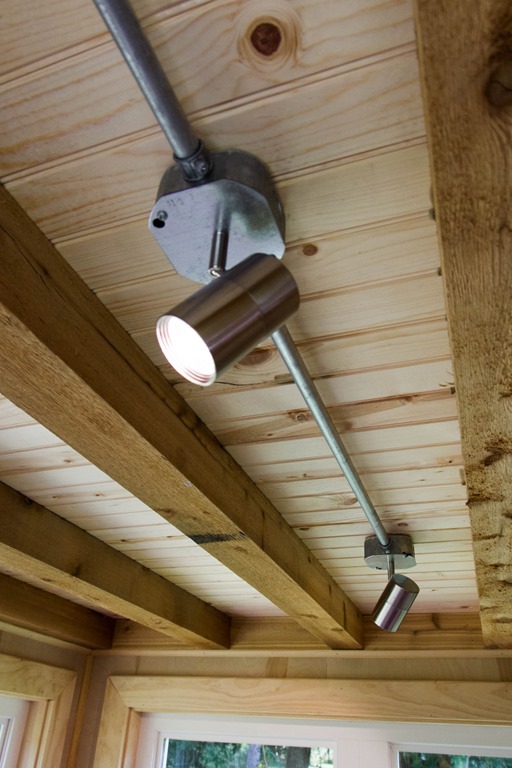
Under both lofts the owner wanted a more industrial look for their lighting. So, we took track lighting that they liked and created this lighting solution. Are you interested in learning more about tiny houses? We have several workshops coming up, including a new online workshop for those who can't travel to Georgia. Get the full list of all our upcoming workshops at https://www.tinyhomebuilders.com/tiny-house-workshops