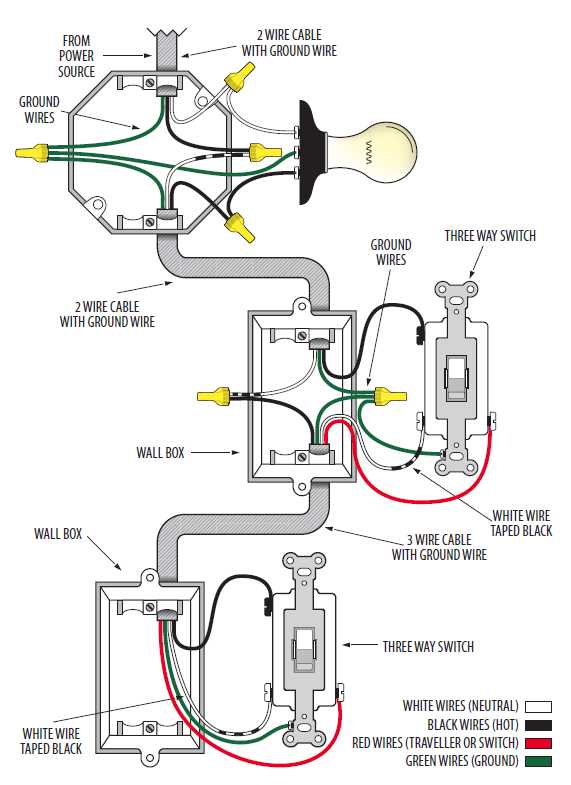Many people can do the basic electrical wiring of a new fixture. For the most part it is black to black, white to white, green to green. But when you get into more advanced techniques like wiring the same light to be controlled from two different switches, some people get scared. Fret no further, as Dan Louche is here to teach you the understanding of the 3-way switch.
3-way switches are used to control a single light from multiple locations. This can be28 from the loft. For instance, if you wanted to turn the lights on when you got home and then off after you were in bed, the 3-way switch would be for you. Think about if you had to climb up into the loft to turn a light on and then climb back down to turn the light off in the kitchen and then climb all the way back up to go to sleep. Not the most efficient use of your time and energy.

The wiring of a 3-way switch works differently than a standard switch. Instead of interrupting the power passing through it, it re-routes the power through a different path. To support this additional path, an additional wire in the sheathing is required (i.e. ‘12/3’ wire). There are also multiple ways to wire the 3-way switch depending on the order of the switches and the fixture along the line. The diagram above shows how to wire a 3-way switch with the fixture coming first and the two switches following after it. For additional diagrams and instructions, make sure to pick up Dan's book, The Tiny House Design and Construction Guide. Here is an excerpt from the video that Dan has produced concerning the electrical rough-in. This is a rare case were he uses props to demonstrate a concept, Mr. Wizard style. Normally you are seeing him do the work hands-on.
What questions do you have about three way switches? let us know in the comments below!