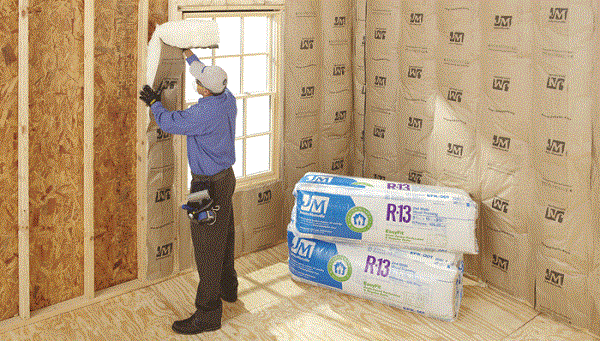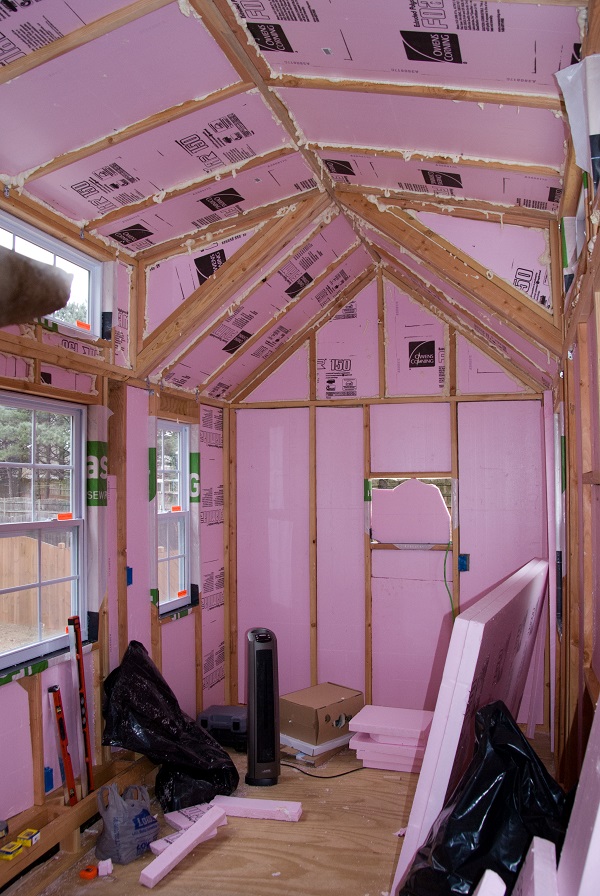Choosing the correct insulation is an important step when designing and building your tiny house. There are several factors that need to be considered when making this decision. These include budget, product availability, difficulty of installation, and most importantly the effectiveness of the insulation.
Insulation effectiveness is measured by an R-value which is a rating of how well a material resists conductive flow of heat. If that sounds confusing, don’t worry. You don’t have to know anything about R-value, other than to use it for comparison. The higher the R-value, the more effective the insulation.
When talking about insulation in general terms, a materials R-value is stated for every one inch of the materials thickness. For instance, fiberglass has an R-value of 3.14. This measurement is per inch, so a wall contained two inches of fiberglass batting would have a total R-value of 6.28. To confuse the situation, manufacturers will typically list the total R-Value of their product taking into consideration its thickness. For instance, a two-inch fiberglass batting product might list on it an R-value of 6.28. This difference in labeling is important to recognize so that you can compare apples-to-apples to make an informed decision as to which insulation type to use.
Different geographic locations with dissimilar climates have different insulation requirements (if it's a colder location, more insulation is required). While the climate for a conventional house on a foundation is easy to research and know with relative certainty, this is more complicated with a tiny house on wheels due to its potential mobility. You may only plan to move your house once, but eventually it may be sold and moved to a location not anticipated by the builder. This is an incredibly important consideration if you are planning on buying a used tiny house. If you live in the cold north but are considering buying a house that was made in the warmer south, you will want to make sure it’s adequately insulated for your location.
Forms of Insulation
Insulation comes in different forms depending on the material, some of which are easier to transport, store, and install.
Loose or Blown-In Insulation
Loose insulation comes in a bale that when unwrapped easily falls apart. This is primarily blown-in using a special tool and typically installed in attics. Since tiny houses don’t normally have attics, it is unlikely that this form of installation will be used in your home.
Batting Insulation
Batting insulation comes on a roll making it easy to transport and install. These rolls come in different widths depending on your wall stud spacing. Framed walls usually have studs placed at either 16” or 24” apart, so it is important to purchase the correct width for your walls. Most fiberglass and natural insulation options including wool and denim are sold as batting.
Rigid Board Insulation
Rigid board insulation is sold in four-foot by eight-foot sheets of varying thickness. The only insulation material sold in this form is foam, which is discussed in the next section.
Spray Insulation
Spray insulation is sprayed as a liquid into the wall cavity where it quickly solidifies and expands to fill the cavity. This is particularly useful as an insulating product as it minimizes any air infiltration by sealing any spaces and gaps.
Insulation Materials
Almost all materials have some insulating properties, however, only some materials are efficient enough to be used specifically as insulation. For instance, it takes approximately 39 inches of concrete to provide the same R-Value of 1 inch of closed cell spray foam. Which would you use?
Fiberglass Batting (R-Value 3.14)

Fiberglass insulation is the most common type of insulation in use in the United States. It is relatively inexpensive and easy to install. It is sold in both loose and batting forms. The batting version is backed by a craft paper that also acts as a vapor retarder.
While fiberglass is popular, it is not as effective as other options and requires protective equipment when being installed. We avoid using fiberglass in our homes because there are better options out there.
Wool and Denim Batting (R-Value 3.5)
Natural options like wool and denim are popular among individuals that have a sensitivity to fiberglass or petroleum products (which foam insulation are derived from). Their price and availability can vary depending on your location, but they are normally more expensive than fiberglass but cheaper than spray foam.
Natural insulation is sold either loose or as batting. The batting is generally not backed with any other material, so a separate vapor retarder or barrier will need to be installed. Don’t skip this step! Otherwise you will be removing molding insulation in the not too distant future.
Styrofoam Boards (XPS) supplemented with spray foam (R-Value 5)

XPS boards are sheets of foam that are sold in various thicknesses. These sheets are generally trimmed down to fit within the wall cavities and is a good DIY option that is relatively easy to install, not very expensive, and still provides a high R-Value.
On smaller jobs, when spray foam is not economical, this is what we usually use. To make them fit so that they are airtight, we cut them to be about 1 inch smaller in both directions, and then use a DIY spray foam product (Great Stuff) to fill in the gaps. The challenge is that they are not fun to cut down, and this often must be done multiple times for each wall cavity since it usually takes multiple sheet thicknesses to achieve the total desired thickness. For instance, to fill a 3 ½ inch cavity, we might have to use a 2-inch sheet and two (2) ¾ inch sheets.
Closed Cell Spray foam (R-Value 6.5)

Closed cell spray foam is sprayed into the wall cavity as a very thin layer of liquid that almost immediately solidifies and begins to expand. While there are DIY kits out there to do this job yourself, it is the only job that we outsource to a third party. There is no cost savings in doing it yourself, is a job that requires a special skill that comes with experience and requires personal protective equipment. So, unless there are no professionals in your area, consider paying someone to install your foam.
We use closed cell spray foam in the majority of the homes we build because of it’s many advantages. First, it expands to fill all gaps and cracks virtually eliminating any undesired air flow. Once it expands it also becomes very rigid which adds to the structural strength of your house. Think about a cooler, which is basically thin layers of plastic covering a very similar foam product. Almost all the strength is coming from the foam. Speaking of a cooler, foam also has a very high R-Value relative to most other insulations. Finally, closed cell spray foam does not require a separate vapor barrier as long as it’s 2 inches thick, thus saving the cost and time of an extra step. This also means we don’t have to worry about mold or mildew regardless where the house ends up.
Another option that we discuss in much more detail in another article are SIPs (Structurally Insulated Panels) SIPs are a wall system that has the insulation integrated into it, which has distinct advantages and disadvantages.